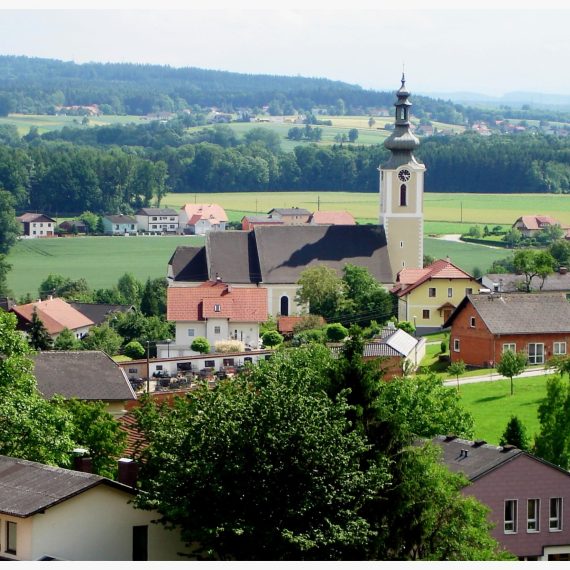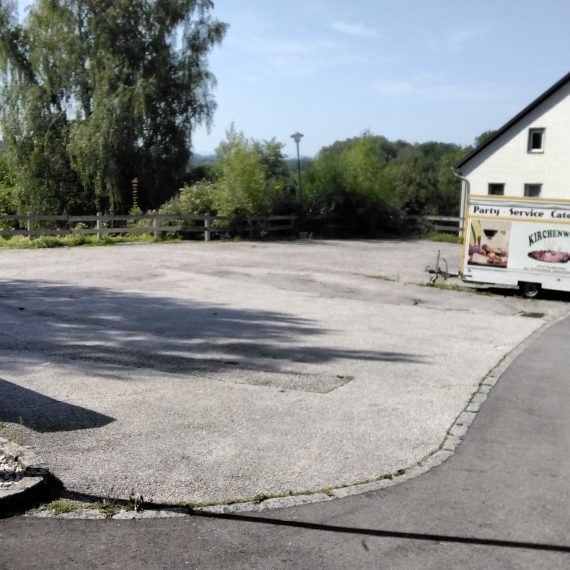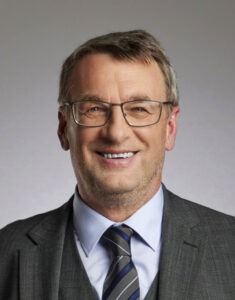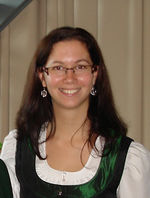In Taufkirchen, the centrally located parking lot next to the church, with approx. 2000m² and an attractive south-facing slope, needs to be designed for a future in which this public space is a new meeting point/fixed point for the community. The functions on offer should respond to the spatial relationship with the church, parish and inn and the design should enable a new form of use and stay. What potential lies dormant here in the center? What spatial and natural concept is needed to create functionality and quality of stay with atmosphere? What wishes do the people of Taufkirchen have? How and with what does such a concept react to the context? From furniture to exterior design to multi-storey use, there is a wide range of possibilities here, which need to be poured into a holistic design together with Taufkirchen.




